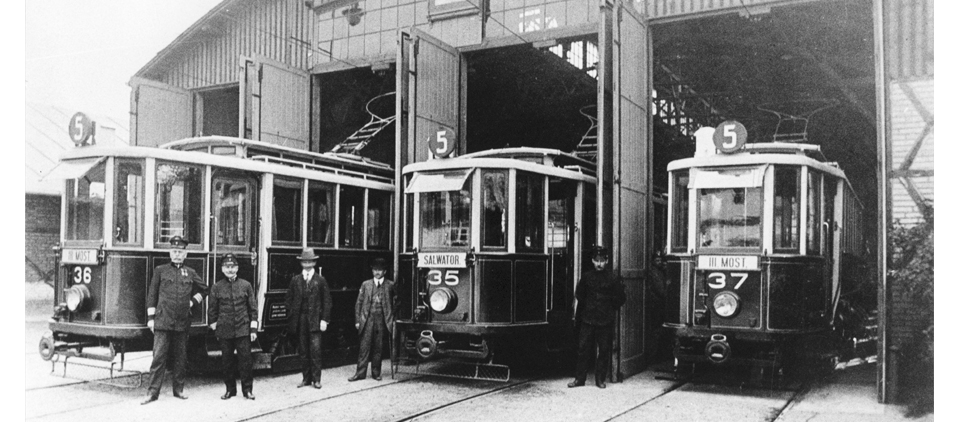History of the Depot

Depot Hisotry
Renovation of the seat at 15 św. Wawrzyńca Street
As soon as the Museum was established, the restoration of individual buildings and their adaptation for exhibition purposes began. The renovation of the narrow-gauge electric tram depot, workshops and power plant began in 2000 – this is the current Hall D. Then, between 2006 and 2007, the horse tram depot, which is the current Hall E, was renovated. And between 2007 and 2008, the hall from 1912, built as a garage for standard-gauge electric trams (the present Hall F), was renovated. Rails were routed to it and linked the Museum with the city traction and allowed the historic trams, which occasionally take to the streets as the Krakow Museum Line, to be “revived.”
In the years 2008-2009, the former seat of Krakowska Spółka Tramwajowa (Krakow Tramway Company), a building erected in 1882 and now serving as the Museum’s administrative head office, was renovated. The restoration of the warehouses, including those dating back to 1882, followed in the next years. The Museum’s courtyard was also taken care of.
The Museum has recently undergone an extensive upgrade as part of the EU-funded “Revitalisation of the Historic Seat of the Museum of Municipal Engineering in Krakow for the needs of a modern science and technology museum” project. The building complex at the Museum’s headquarters at 15 Św. Wawrzyńca Street has been upgraded and extended. The modern passageways (overground and underground} created a functional and logical layout for touring all the halls. In addition to the upgrading work, the underground “-1” floors under Hall D and the Museum’s courtyard have been established. As a result, the Museum’s exhibition space, which is now around 6,000 m², has been doubled. The new premises will allow the institution to develop further. The rooms will house a permanent exhibition displaying the development of engineering and technology.
We recommend watching the video “Podziemne miasto” (Underground City) showing the effects of the project.
History of the facility
The depot complex at św. Wawrzyńca Street is a rarity in Europe. It is the only depot complex virtually preserved in its entirety, the witness of the transformations in the city public transport from the introduction of horse trams, through narrow-gauge and standard-gauge electric trams, to buses. The buildings were erected in the period from the late nineteenth to the early twentieth century. The complex evolved with the introduction of successive stages to Krakow’s public transport history.
The first facilities were built by the Belgian Iron Railway Company (Compagnie Générale des Chemins de Fer Secondaires), founded by the Belgian Bank (Banque de Belgique). It was granted a concession from the Municipality of Krakow to build and operate the city’s first tramway lines. The oldest preserved building, the narrow-gauge horse tram depot, as well as stables for healthy and sick horses and administrative and warehouse facilities, were built in 1882 according to a design by H. Géron, which was modified at the request of the municipal services. The result was a timber-framed building with a brick infill and half-timbered structure (the so-called timber framing) – a very rare type of structure in Krakow.
The first tramway line connected Podgórski Bridge with the Central Railway Station and the buildings erected in 1882 were sufficient to serve it. The situation changed when a second line was built in 1896, leading from the Main Square to Krakowski Park. Due to its development, the depot was extended in the direction of Gazowa Street. The authors of the project to extend the depot facilities were Tadeusz Stryjeński and Zygmunt Hendel.
In 1900, as a result of the electrification of the tramway lines, the complex was extended according to a design by Karl Knaus. A complex of compound halls was built for the narrow-gauge electric trams (with a track gauge of 900 mm), housing a depot, workshops, and a power plant. At that time, the administrative and back facilities were rebuilt. All the buildings erected at the time were brick buildings.
Between 1912 and 1913, a control room and depots for standard-gauge trams were built, also on the opposite side of św. Wawrzyńca Street. This was due to the fact that the standard-gauge tramcars (with a gauge of 1435 mm) that the Krakowska Miejska Kolej Elektryczna (Krakow City Light Rail – MPK’s equivalent at the time) purchased were larger than the narrow-gauge ones and did not fit into the older depots. The new buildings were made of timber framing. Further development followed in the 1920s. when garages and workshops were built for the new purchased buses, and these facilities, like the oldest horse tram depot and halls for standard-gauge tramcars, were buildings made of timber framing.
Facilities of this type are not permanent, so the decision to build them in the manner mentioned indicates that they were intended to be temporary premises, serving only until the new depot was built. This one was completed in 1938 and was located at 3 Brożka Street. The trams eventually disappeared from the depot at św. Wawrzyńca Street in the late 1950s and early 1960s, and the buildings that remained were used as bus workshops and warehouses.
The entire depot complex, on both sides of Św. Wawrzyńca Street (on the odd numbered side are buildings now owned by the municipality, on the even numbered side – owned by the Canons Regular of the Lateran), was entered into the Registry of Cultural Property in 1985 under A-680. The municipal buildings, which have been adapted for exhibition purposes, now house the Museum of Engineering and Technology in Krakow
Depot Hisotry
Photos and video











